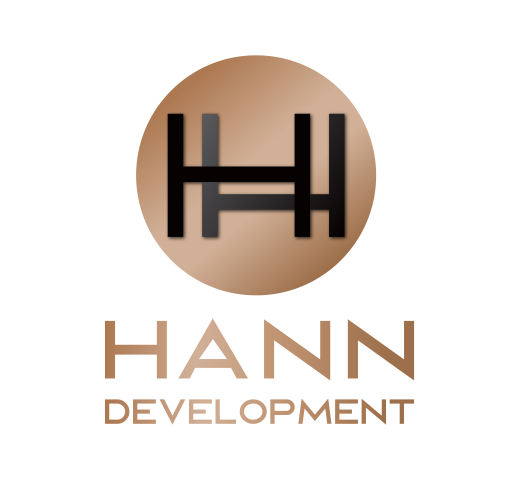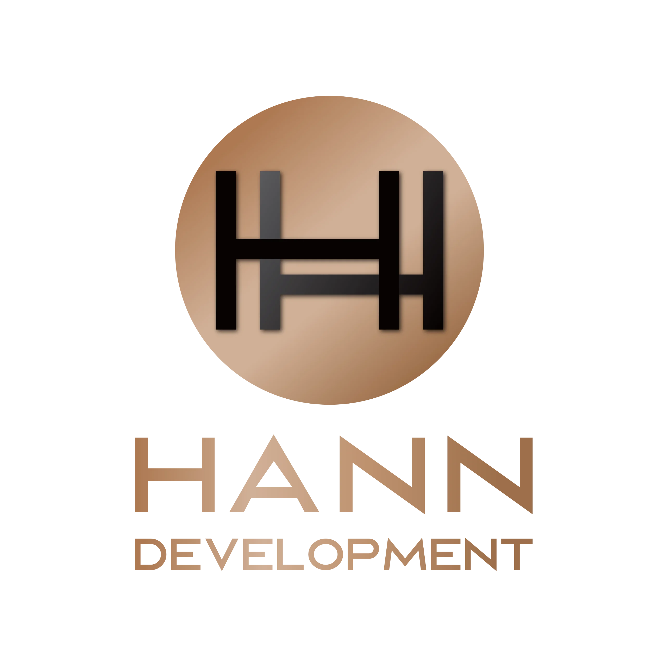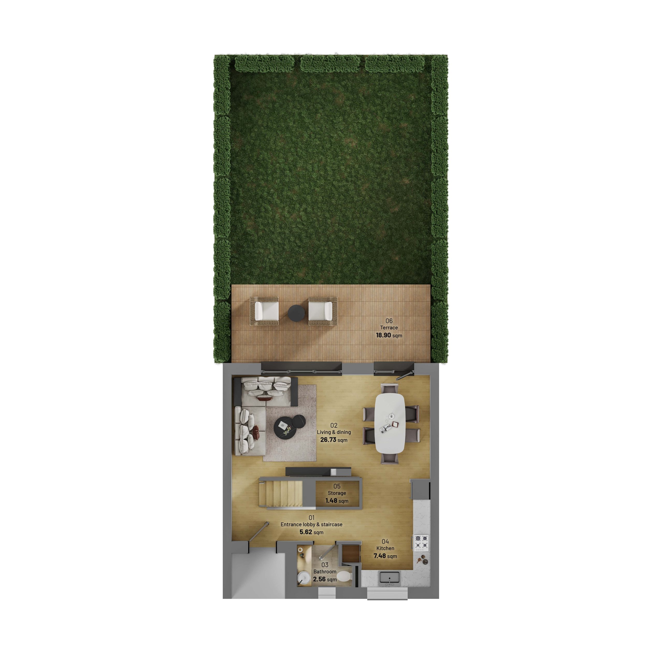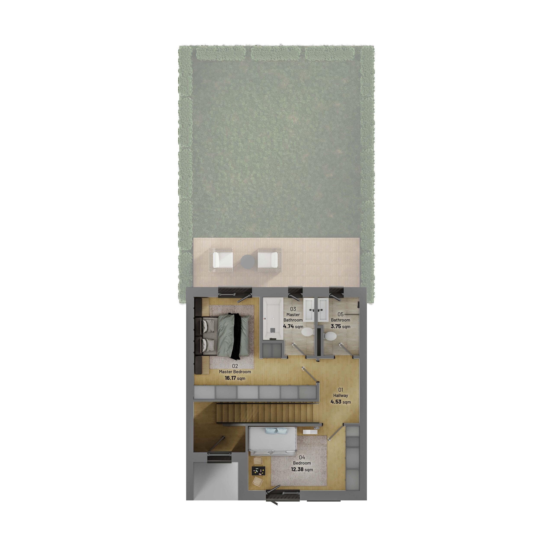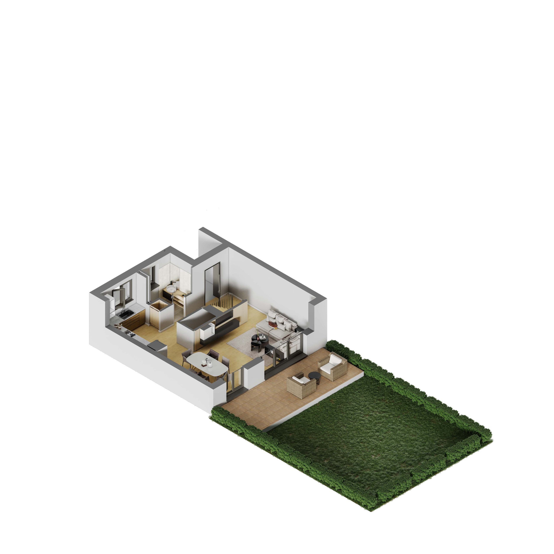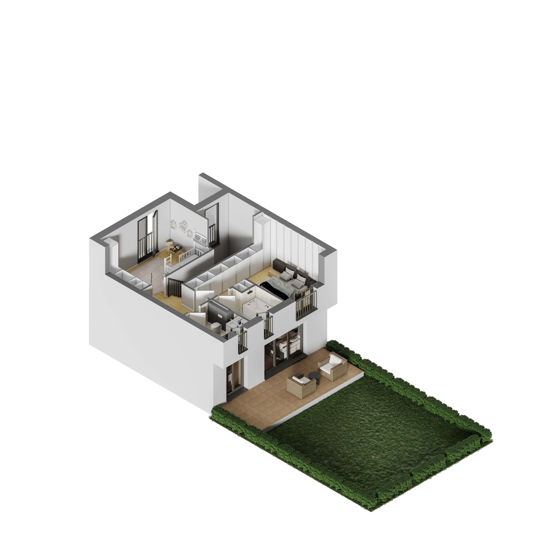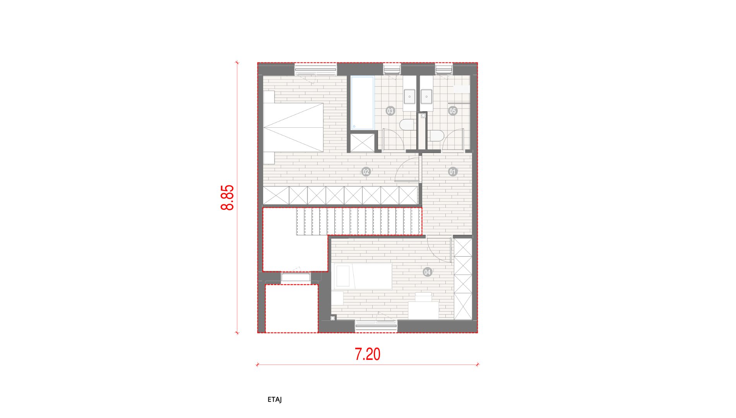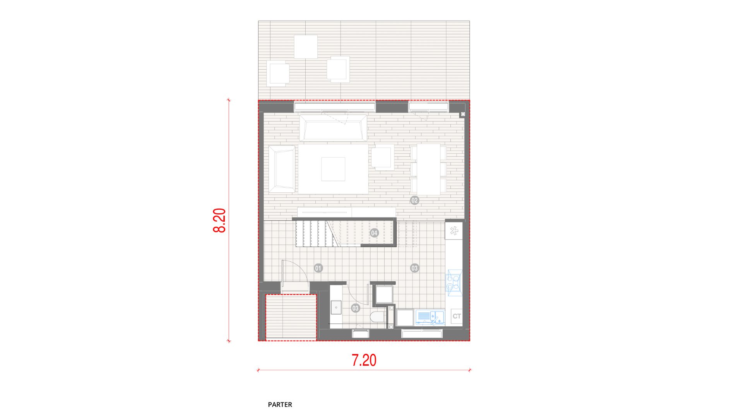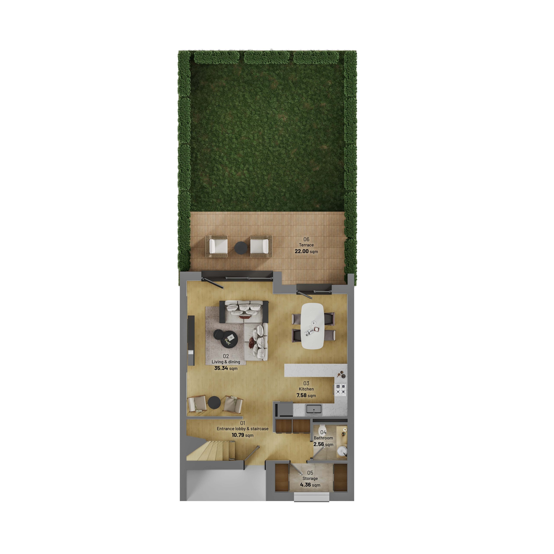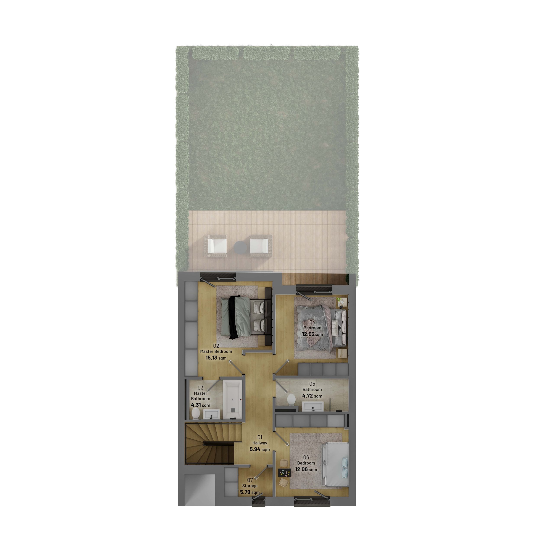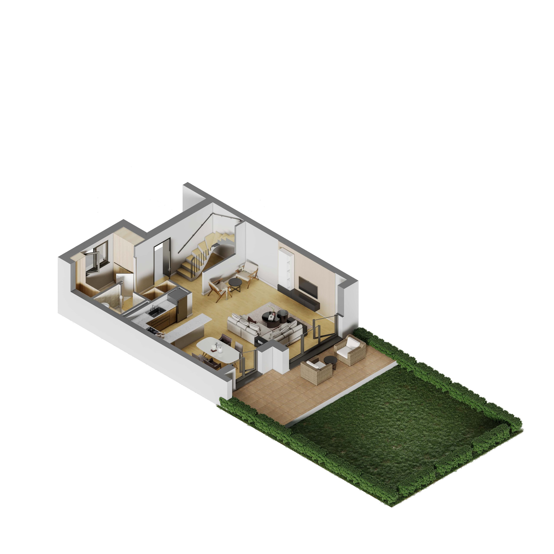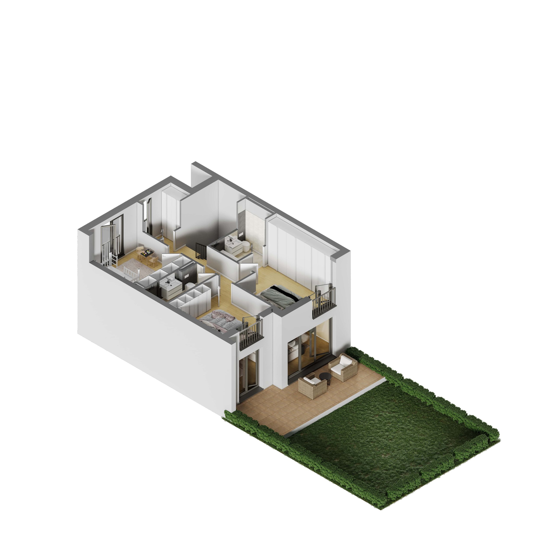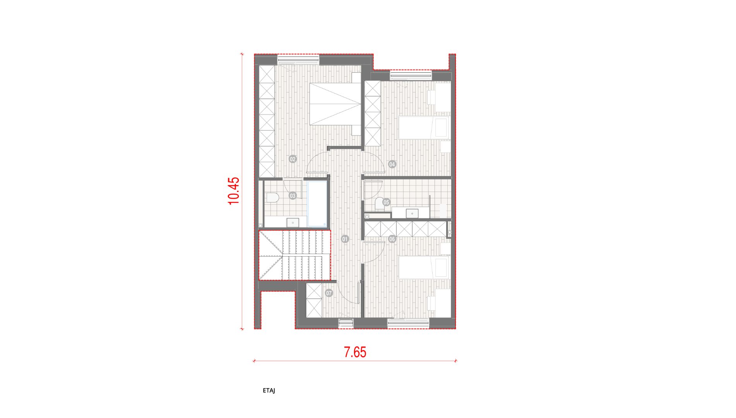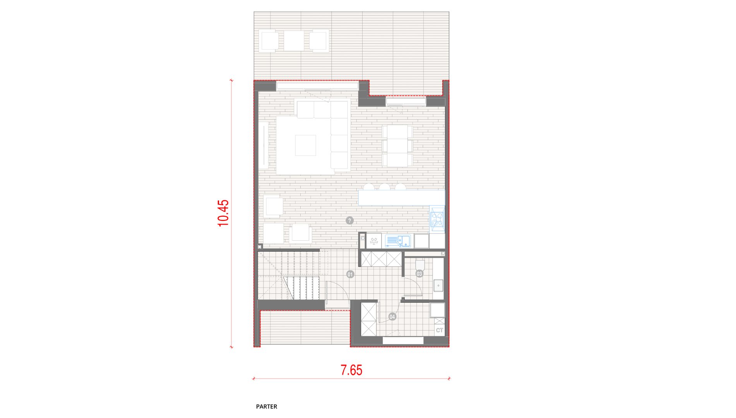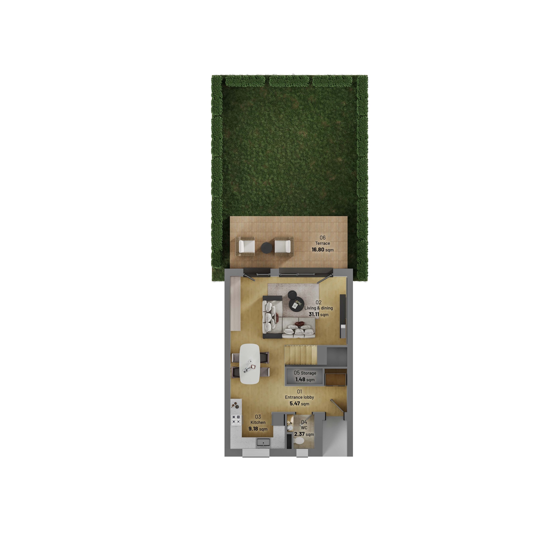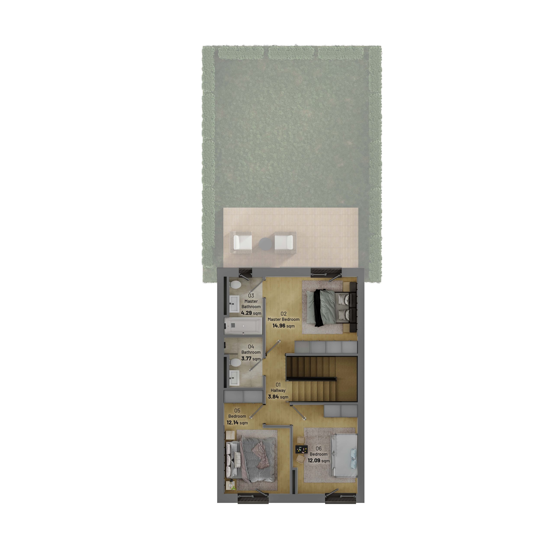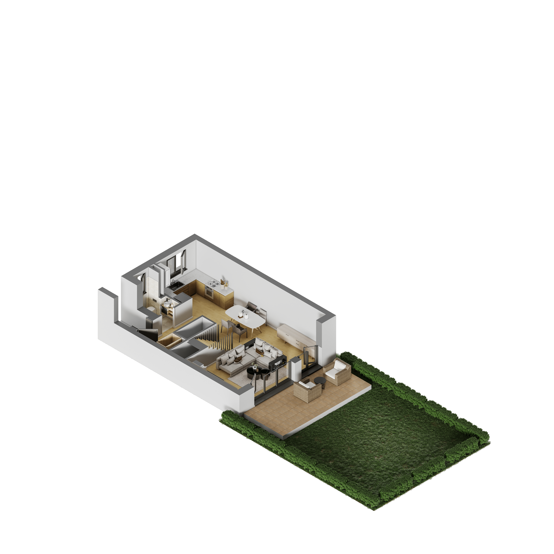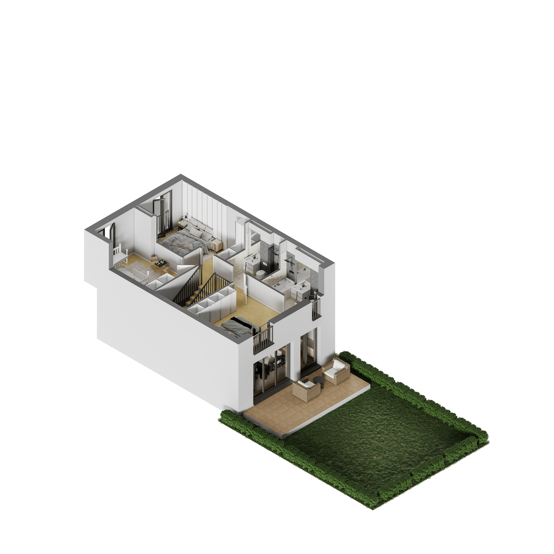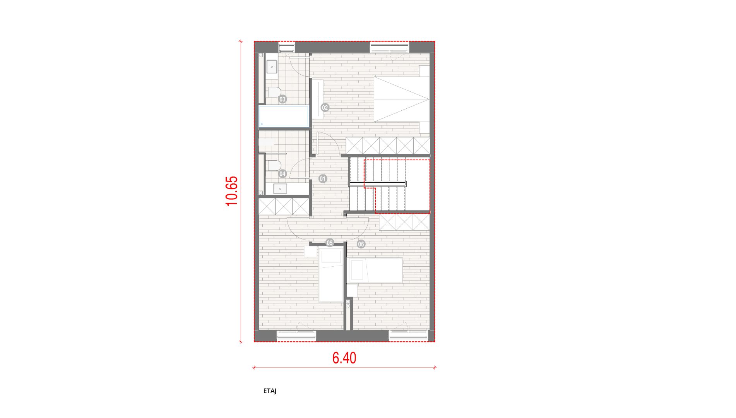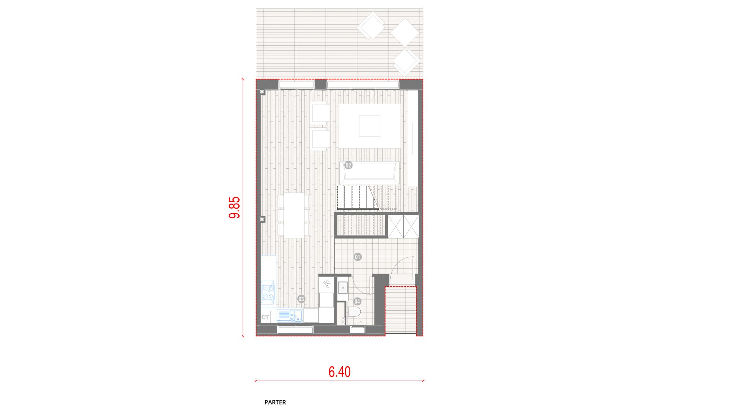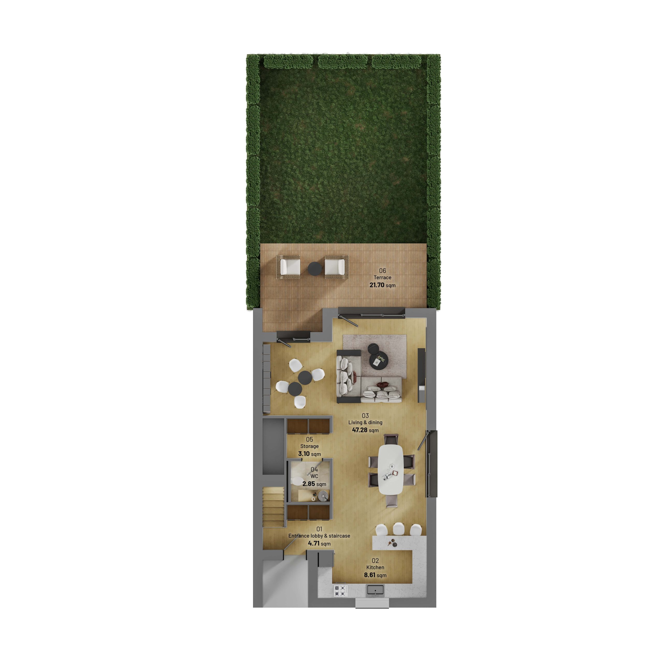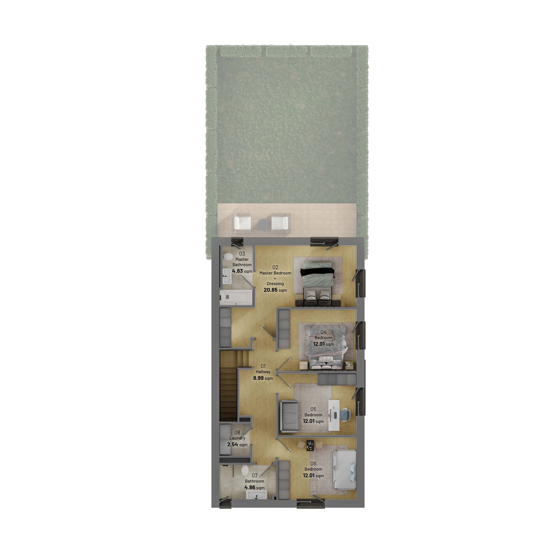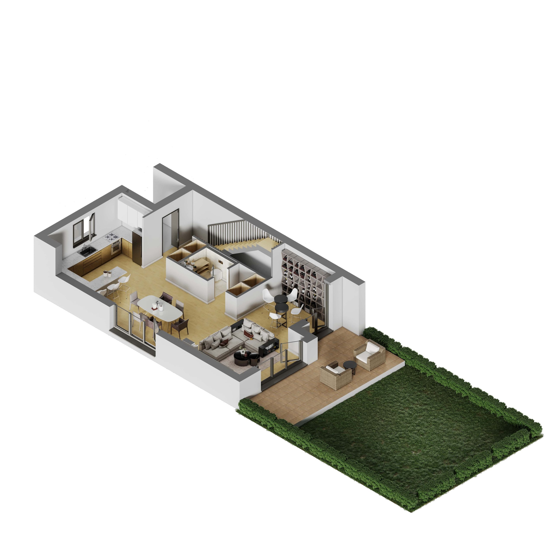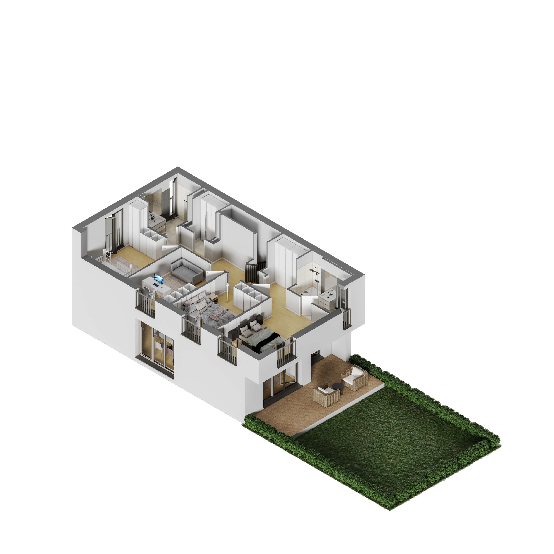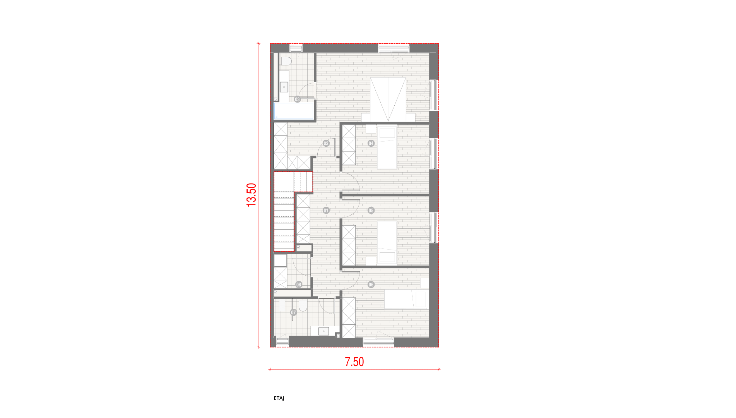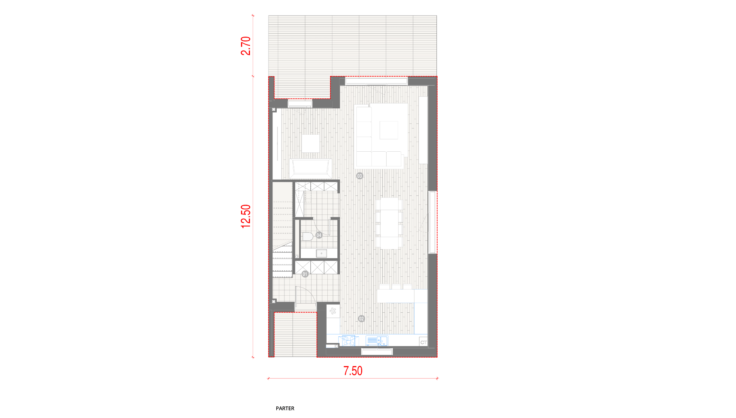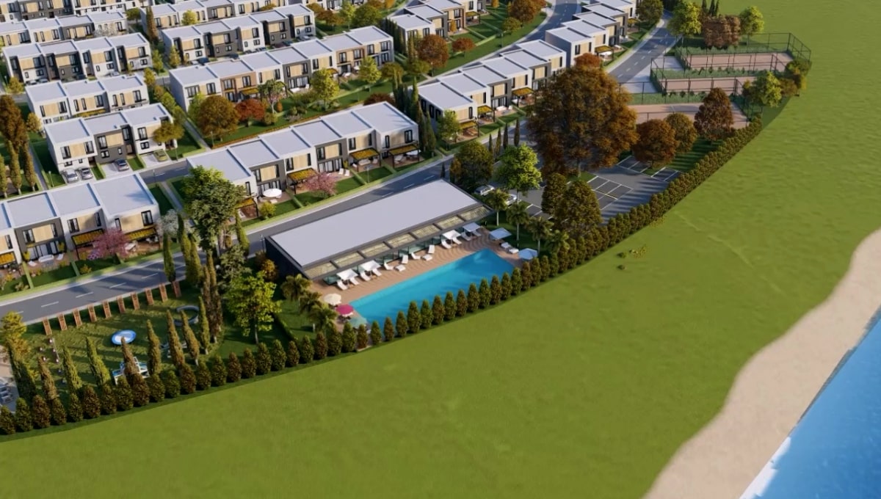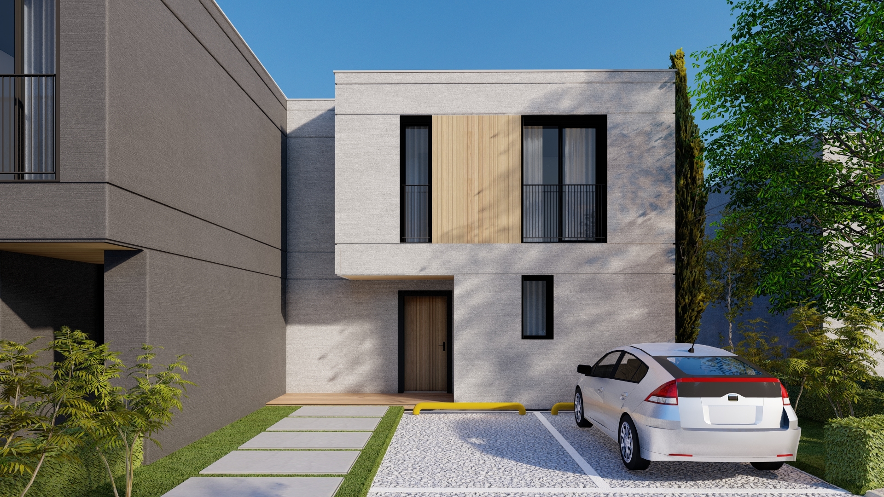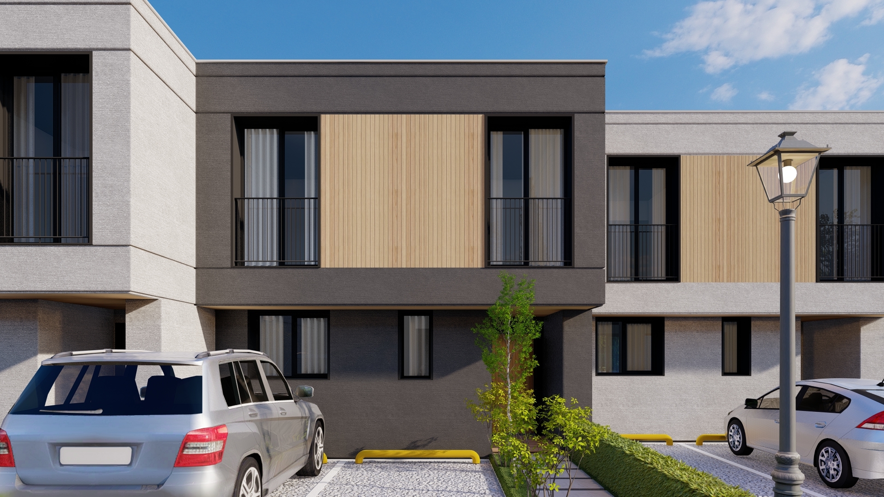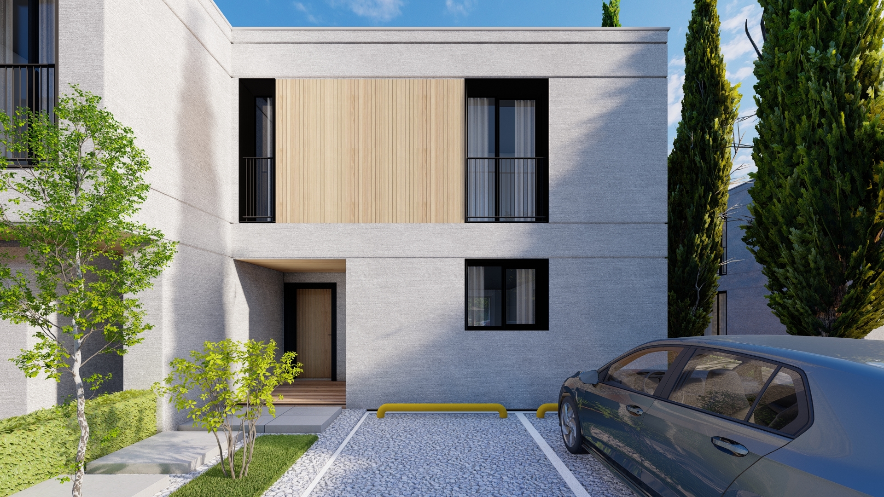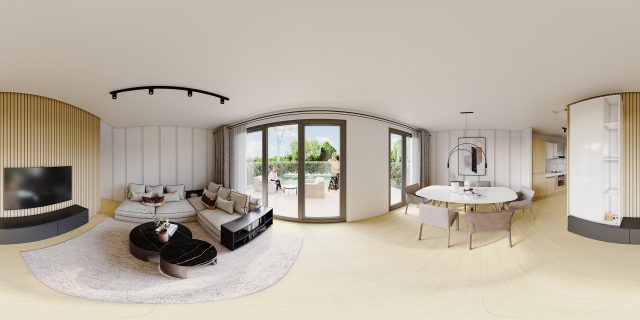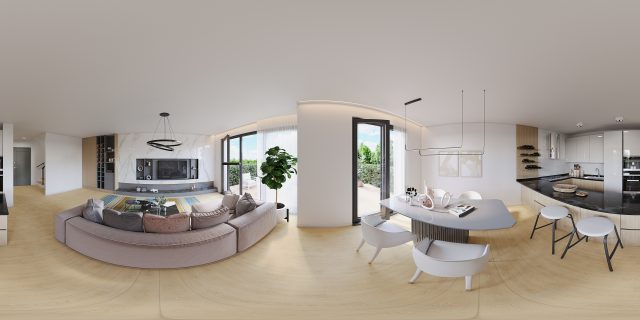PRESENTATIONTypes of Villas
HANN Harmony
The characteristics and exact specifications of each villa in HANN Harmony are different. For a more comprehensive view on all that we have to offer you’ll find the information down below:
Comprised of ground floor and first floor, the type A villas are the most accessible units in the project. With a total built area of 110 sqm, they have 2 bedrooms and a living room, spacious terraces and also private gardens. The exact specifications for each property are unique.
Consisting of two floors, the type B villas are more suitable for families with children. Having a total built area of 145 sqm, they have 3 bedrooms and a living room, along with spacious terraces and private gardens. The exact specifications for each property are unique.
With a total built area of 124 sqm and comprised of 3 bedrooms and a living room, the type C villas are also a good choice for larger families. As all the other units in the project, they have spacious terraces and private gardens. The exact specifications for each property are unique.
Also comprised of two floors, but with a total built area of 185 sqm, the type D villas are, by far, the most spacious units in HANN Harmony. The terraces and private gardens are also of considerable proportions. The exact specifications for each property are unique.
HANN Harmony by HANN DevelopmentUnits Plan
HANN Harmony by HANN DevelopmentUnits Plan
Type A 3D
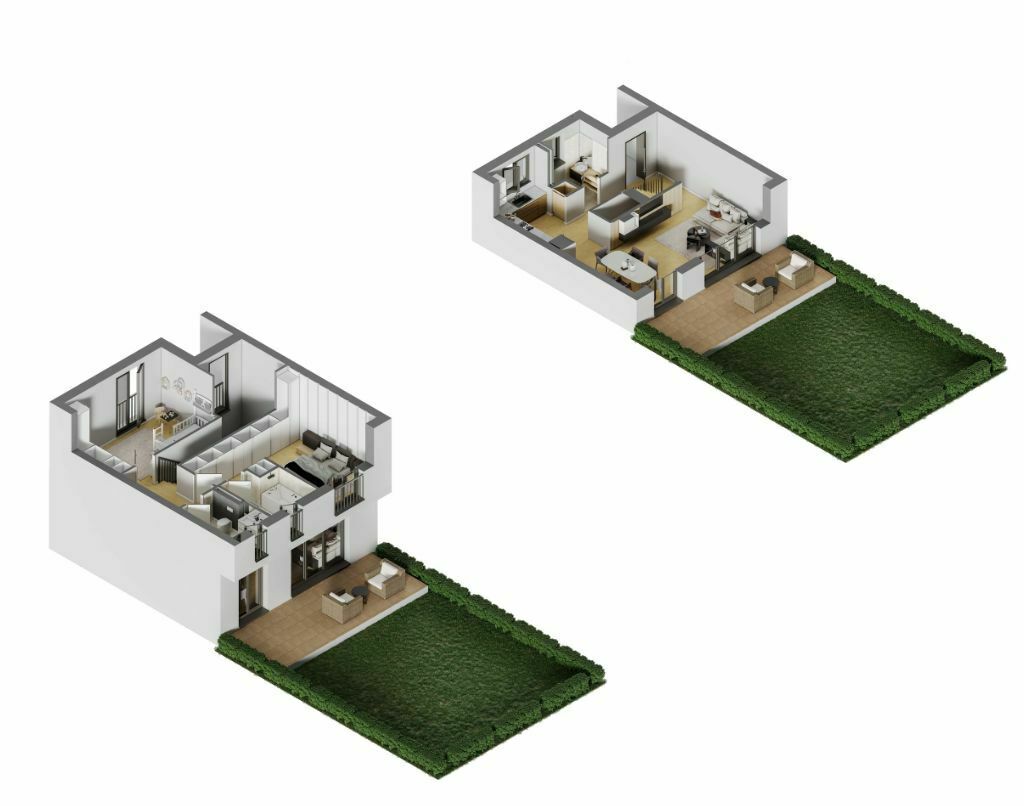
With a total built area starting of 110 sqm and comprised of 2 bedrooms and a living room, the type A villas are the most accessible units in the project.
Type B 3D
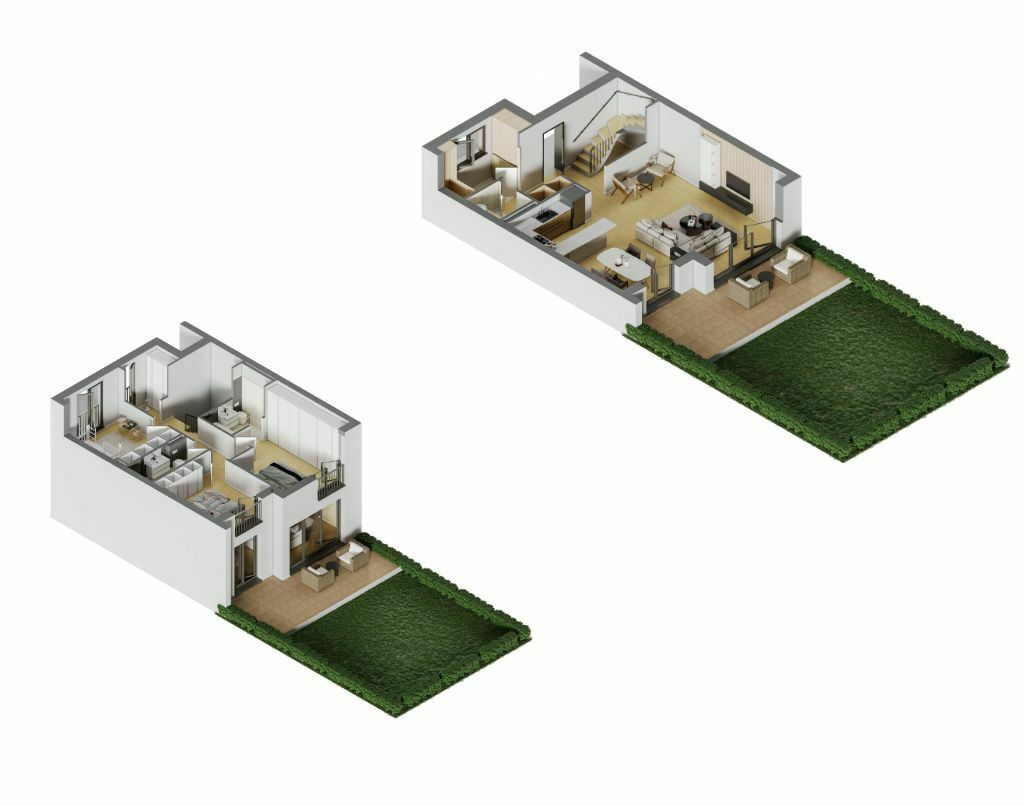
Having a total built area of 145 sqm, 3 bedrooms and a living room, the type B villas are more suitable for families with children.
Type C 3D
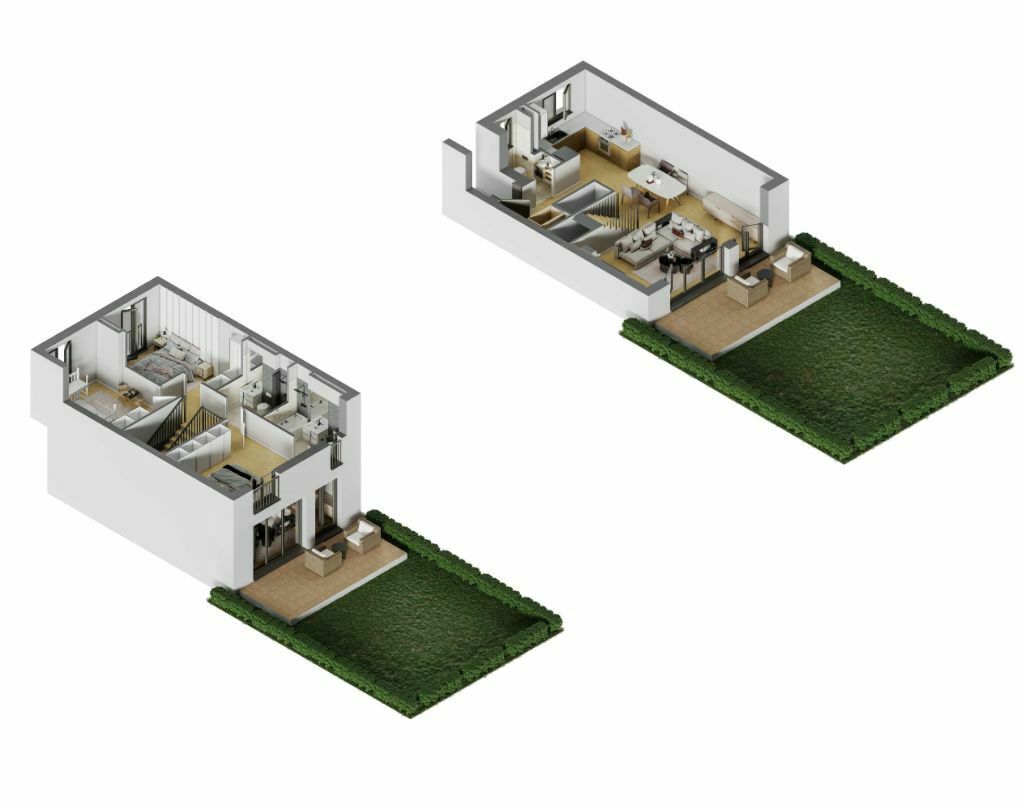
With a total built area of 124 sqm and consisting of 3 bedrooms and a living room, the type C villas are also a good choice for larger families.
Type D 3D
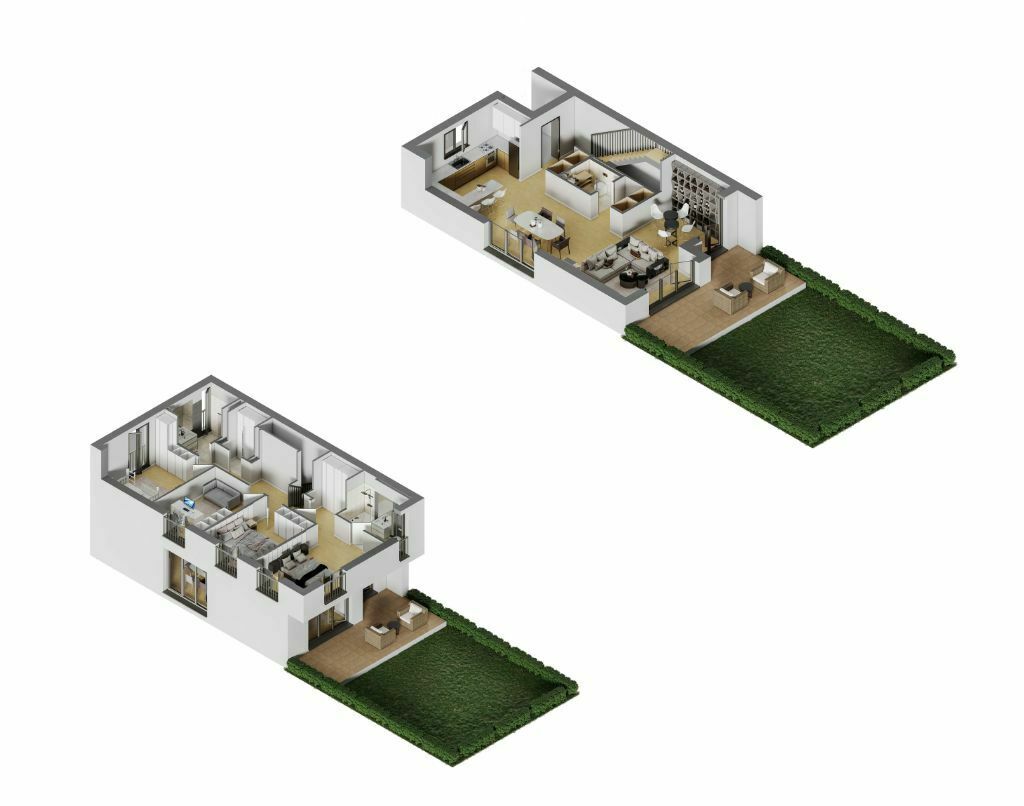
Also comprised of two floors, but with a total built area of 185 sqm, the type D villas are great for families in search of more living space.
ABOUT NEW RESIDENTIAL VILLAS PROJECT
HANN Harmony is an elegant residential project, especially designed for those who dream of living in true harmony with their surroundings. Situated on a 36,000 sqm land lot, in the northern part of Bucharest, its first construction phase will be comprised of more than 120 modern villas with spacious private gardens – pool, sports fields, playgrounds etc. Having begun in the summer of 2022, the estimated deadline for completing the works on the current construction phase is set for the summer of 2024.
SEMI-OLYMPIC POOL
SPACIOUS PROPERTY
SOCCER FIELD
CHILDREN'S PLAYGROUND
BASKETBALL FIELD
CAFES
SEMI-OLYMPIC POOL
SPACIOUS PROPERTY
SOCCER FIELD
CHILDREN'S PLAYGROUND
BASKETBALL FIELD
CAFES
SELECTED PROJECTS
Leverage agile frameworks to provide a your eye on the ball while performing a deep robust synopsis for high level overviews. Iterative approaches to corporate strategy foster collaborative thinking to further the overall value proposition. Podcasting operational change management inside of workflows to establish a framework.
True value is always inside
True value is always inside
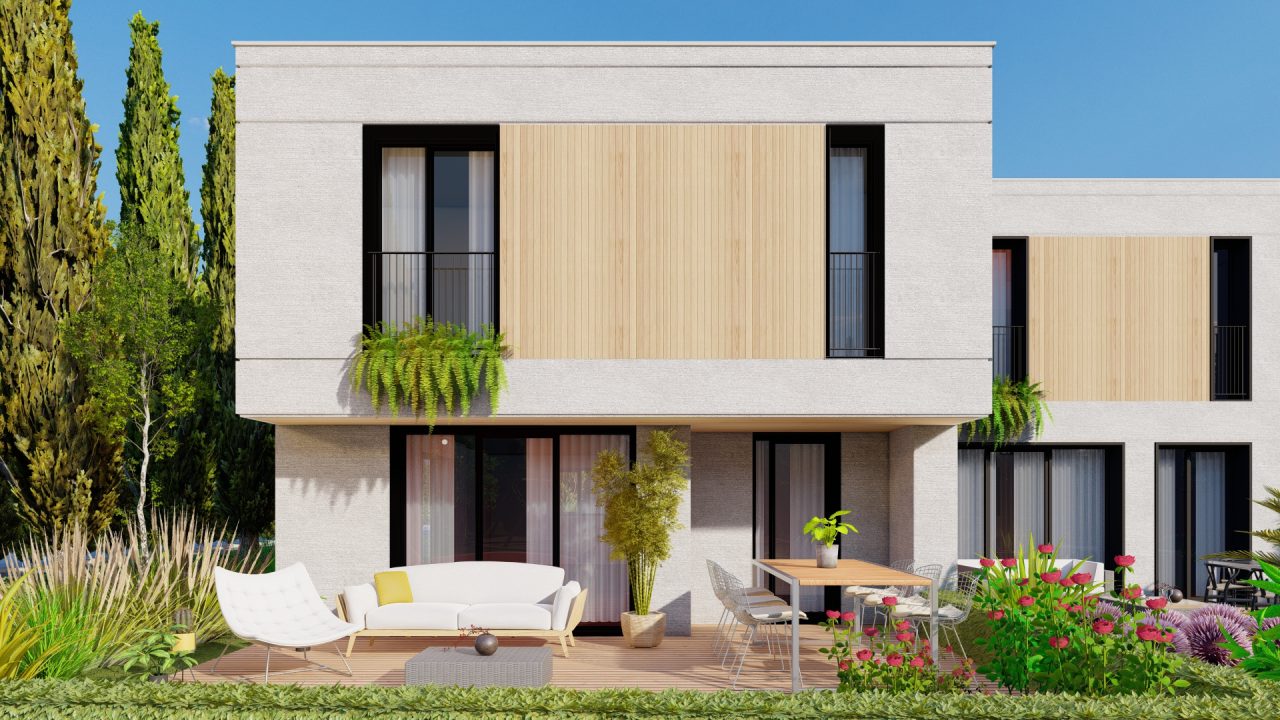
Modern Villas
with 3-4-5 rooms
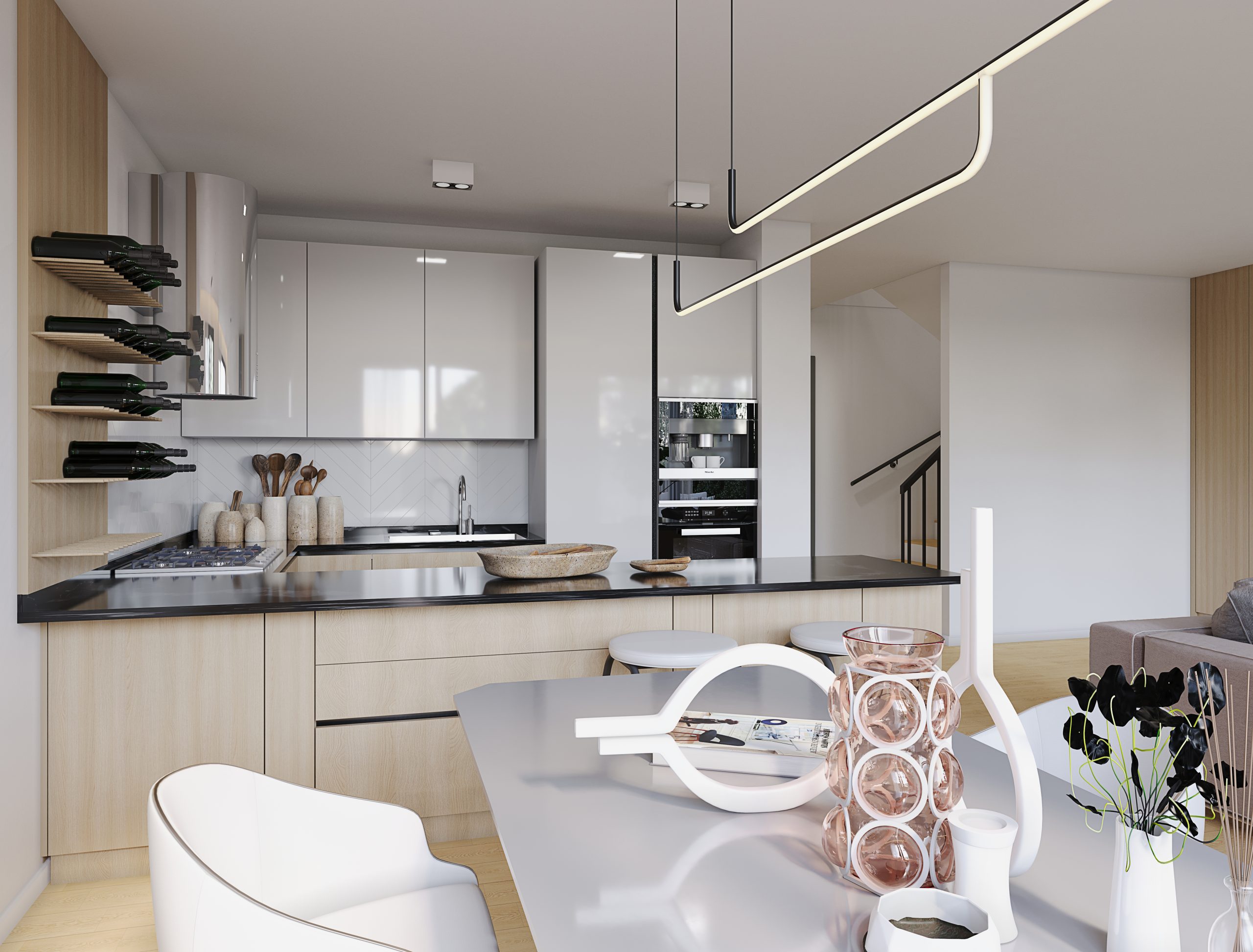
Modern Villas
with 3-4-5 rooms
CONTACT USSchedule a visit
