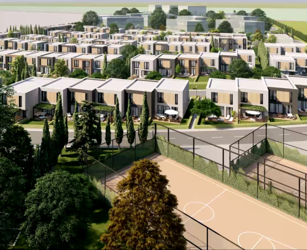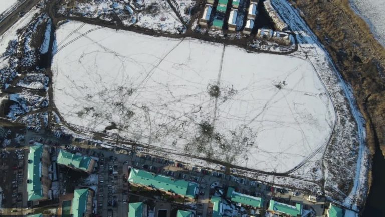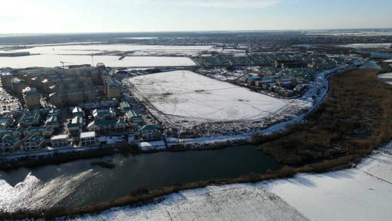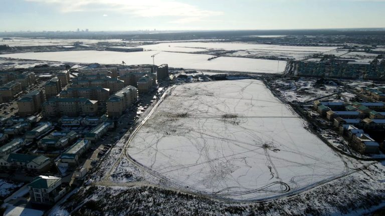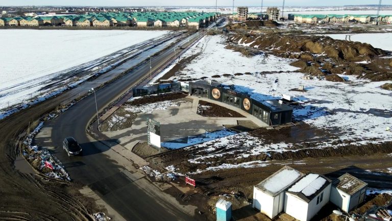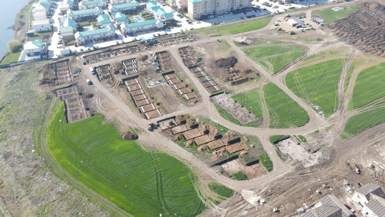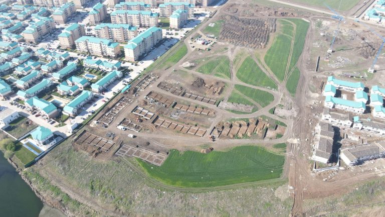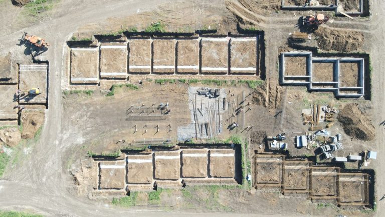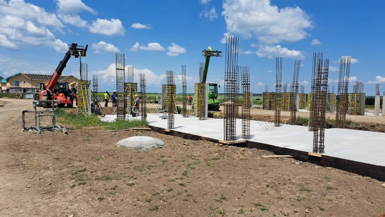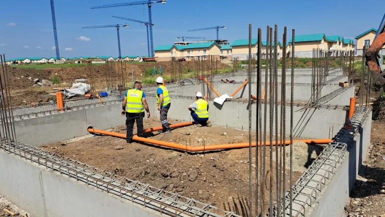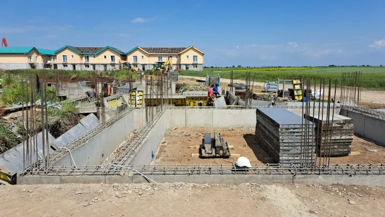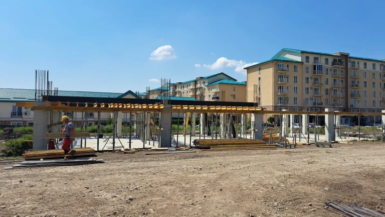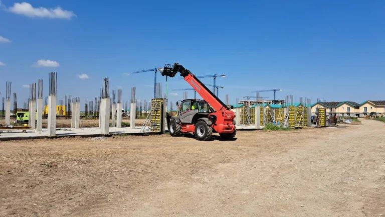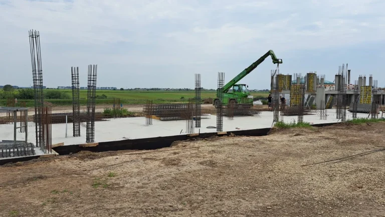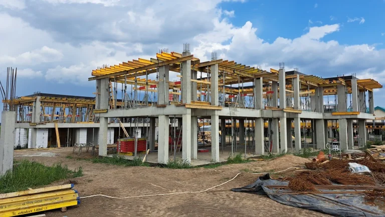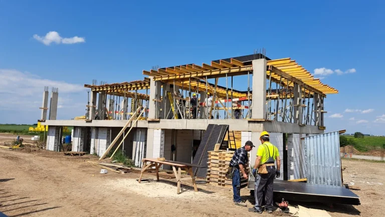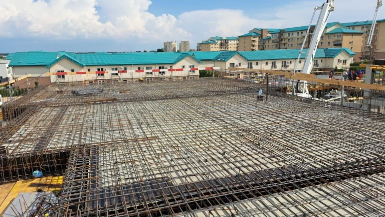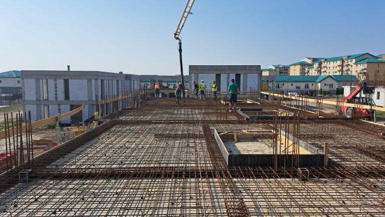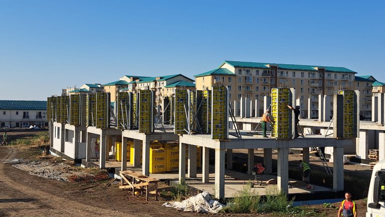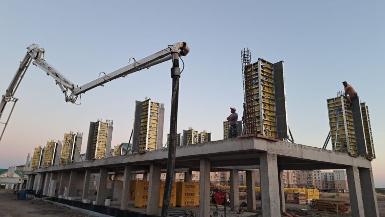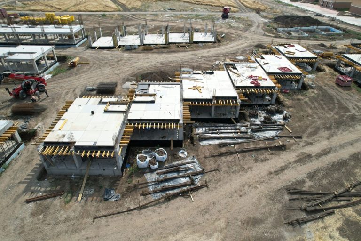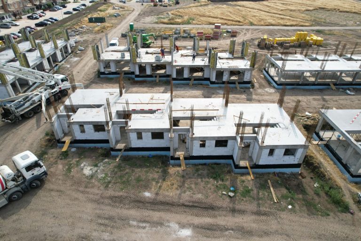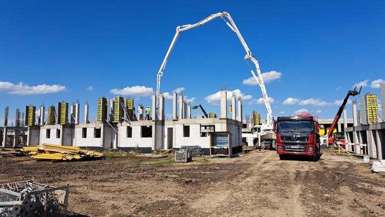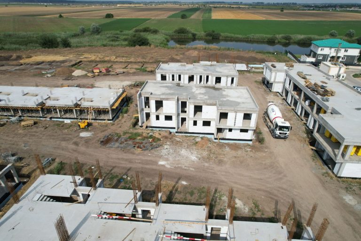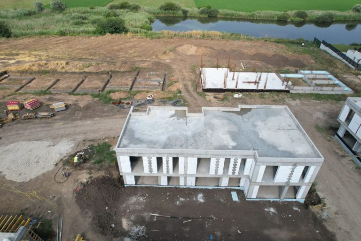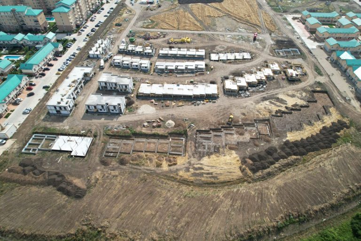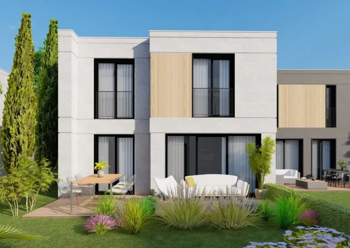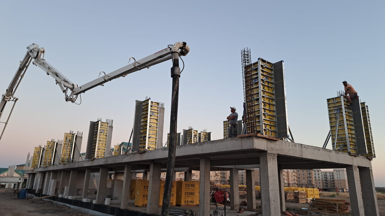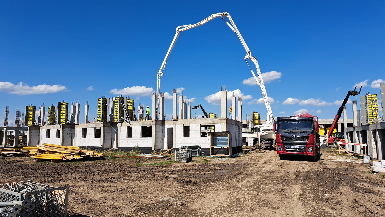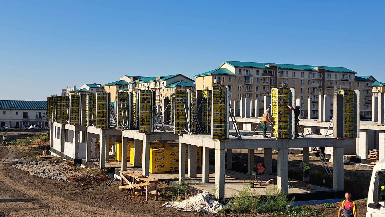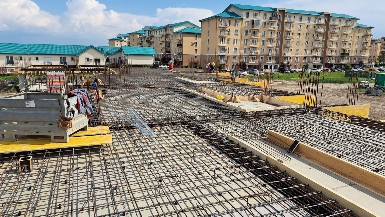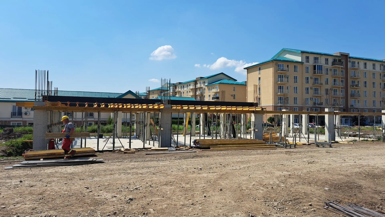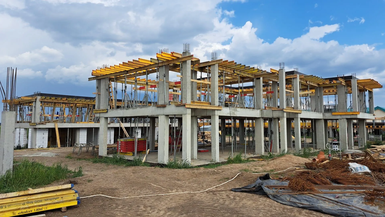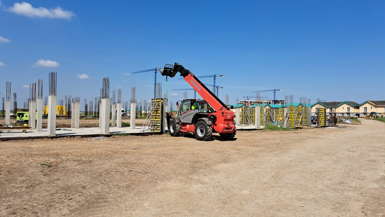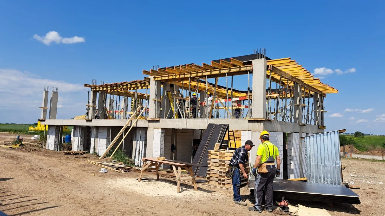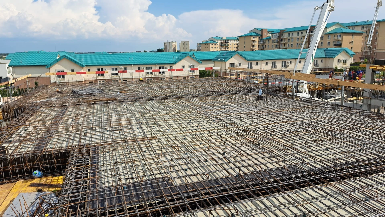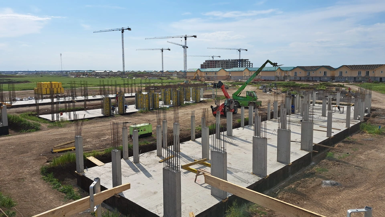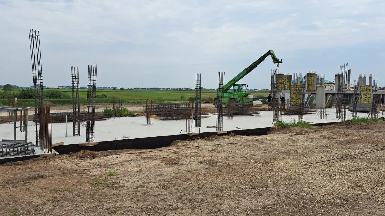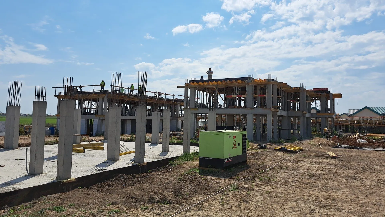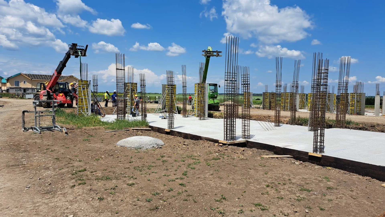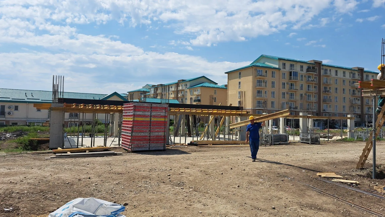STATUSCONSTRUCTION STAGE
STATUSCONSTRUCTION STAGE
According to plan, construction on the first phase of the HANN Harmony residential complex has started in the spring of 2023. At the present moment, works at the site are moving forward as expected, so that our project is slowly taking shape. We want to treat each step of the construction process with a maximum of consideration, so the estimated delivery date for the first 62 villas is set for the autumn of 2024, while the other 62 units in the first development stage of the project will be completed at the end of 2024.
See the current construction stage!
ABOUT PROJECTHANN Harmony
TEHNICALConstruction details
TEHNICALConstruction details
The infrastructure of the villas in the HANN Harmony residential project consists of continuous foundations under the ground floor pillars, made of reinforced concrete, in an inverted T shape, with a reinforced concrete sole. A layer of simple concrete, at least 5 cm thick, is placed under the inverted T-shaped beam, which ensures the necessary ground embedding. Materials: plain concrete (C8/10), reinforced concrete (C20/25), steel (Bst500S).
The structural system of the buildings is made of reinforced concrete frames, arranged in orthogonal directions. The positioning of the beams and the dimensions of their sections meet the rigidity criteria and comply with architectural conditions. We made sure that in the construction of the structures of each housing unit, the conditions imposed by the current codes, standards and design norms are respected – including the seismic protection legislation, namely the P100-1/2013 code. Materials: reinforced concrete (C30/37), steel (Bst500S).
Ensuring a high fire resistance was also taken into account in the design – and construction – of the HANN Harmony villas. Thus, the external walls will be made of 30 cm BCA-type blocks, while the finishes of the façades will observe the requirements of the Bs3d1 fire reaction class (at least) → this includes materials with a limited contribution to fire, which burn without flashover (the generalized spread of fire, to all combustible materials), with smoke release, but a medium indicative for producing drops.
More specifically, a 10 cm thick insulation system will be used (composed of 10 cm EPS80 polystyrene, white or gray decorative plaster, reinforced with fiberglass), along with wet façade systems, with gray ceramic tiles (or a similar color). The carpentry will be PVC, in an anthracite gray color, with thermal break and tripan insulating glass (3 sheets), low-E.
As for the interior finishes, we mention:
– 10 mm laminated parquet in bedrooms, dressing rooms / storage spaces, hallways;
– non-slip ceramic tiles in bathrooms and sanitary groups, in the living room and technical spaces;
– washable paint in rooms, respectively ceramic tiles in bathrooms and kitchens;
– plasterboard or cement mortar plaster, plus washable paint, for ceilings;
– metal house-entry doors, respectively solid, hinged, MDF interior doors.

